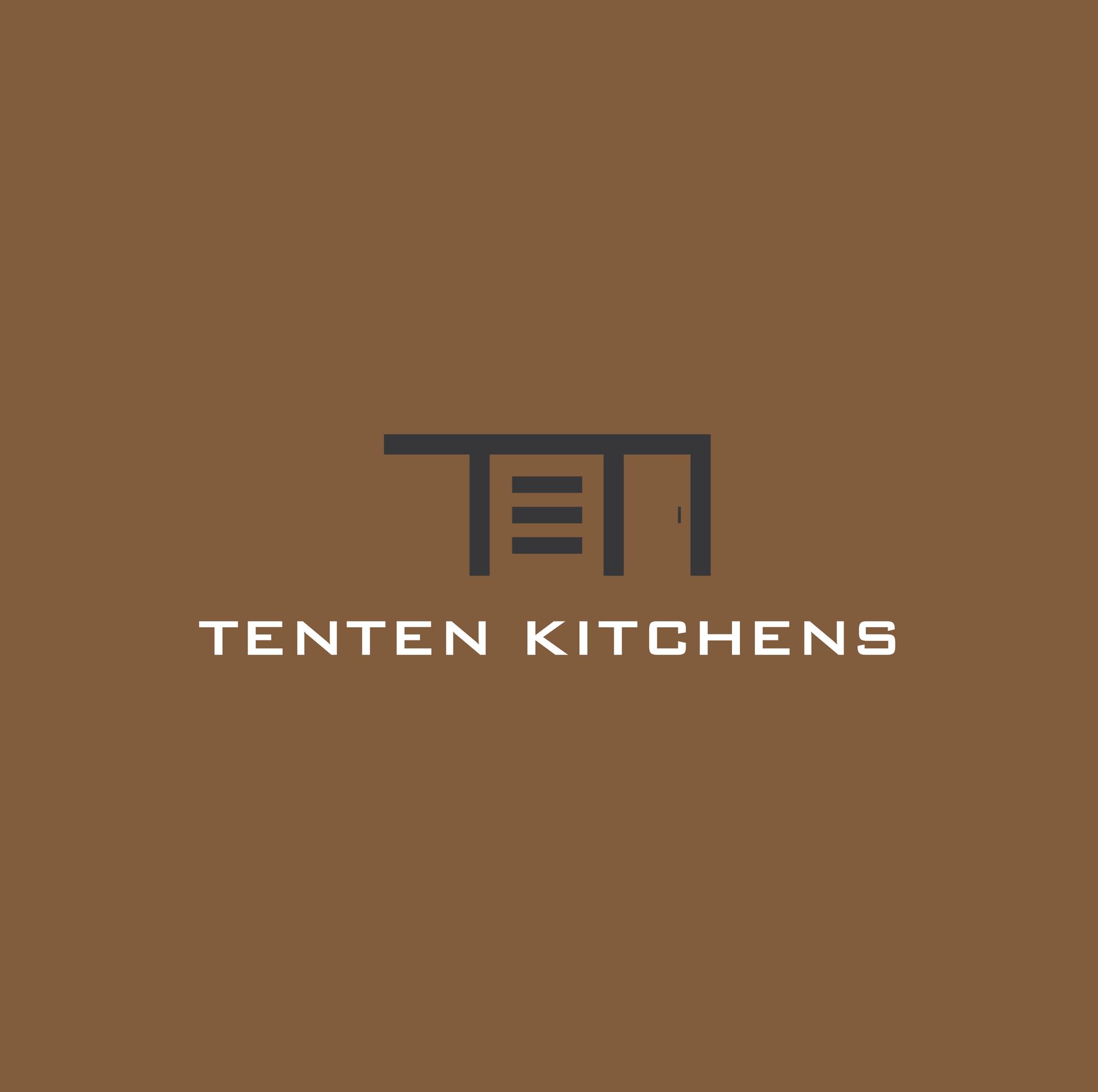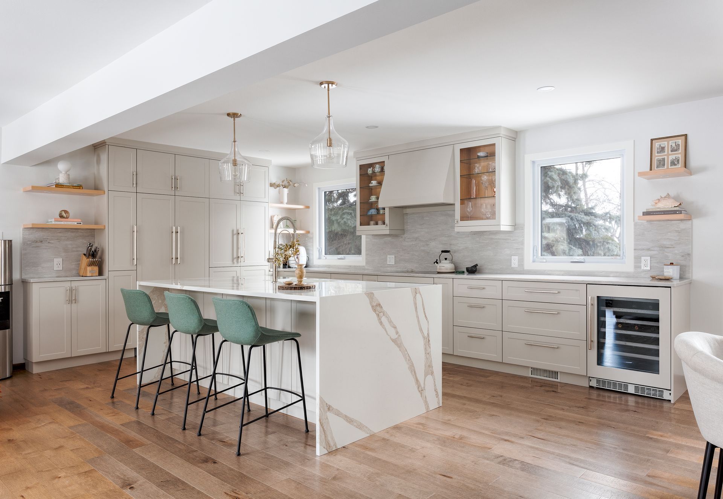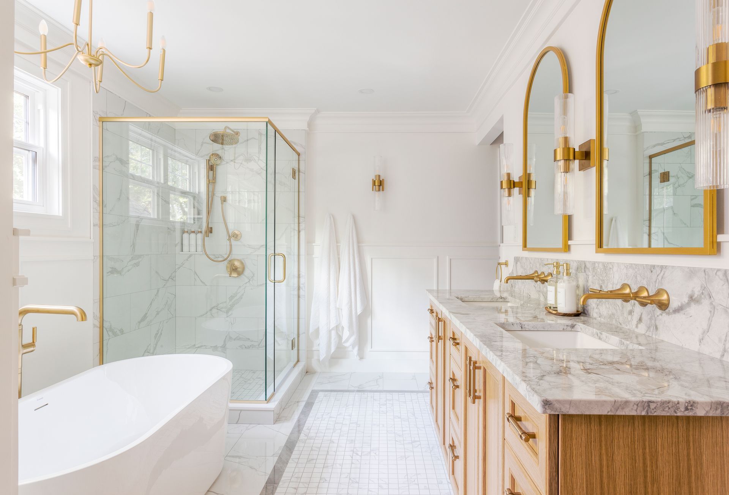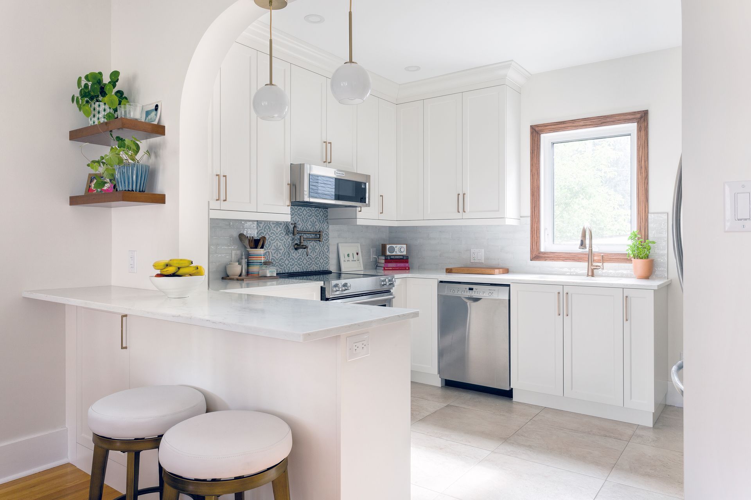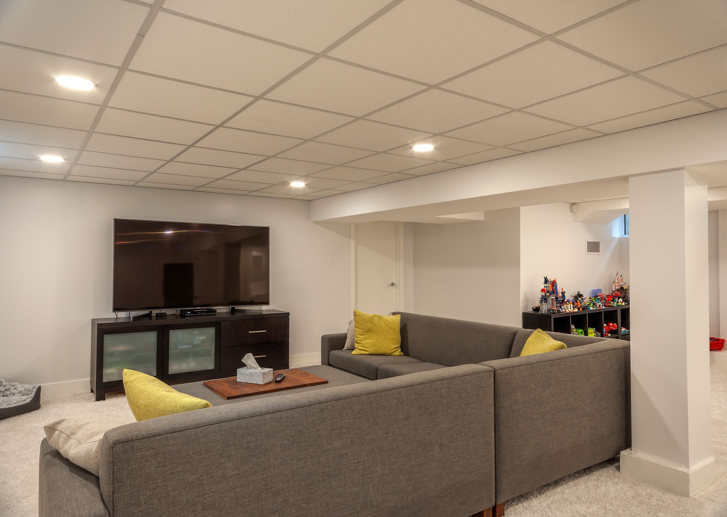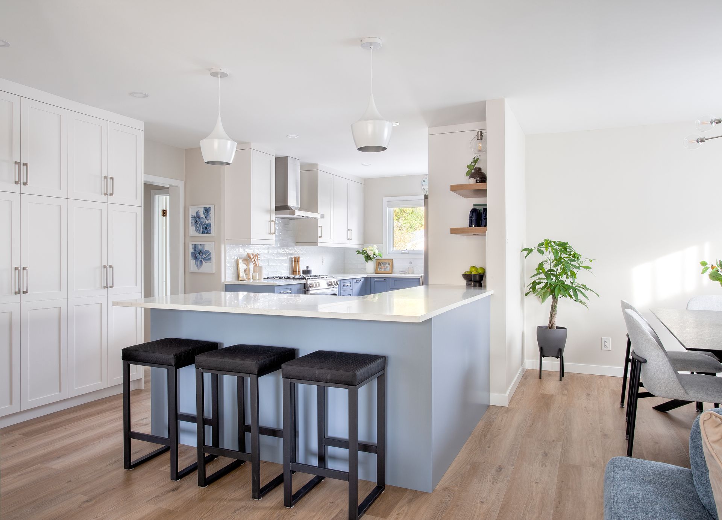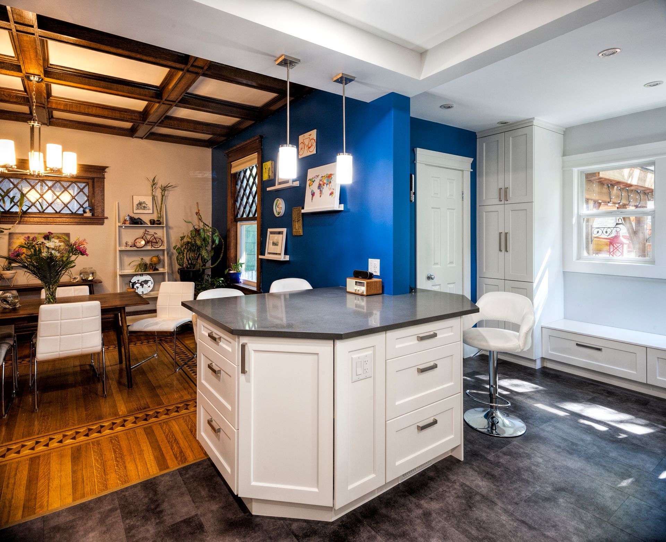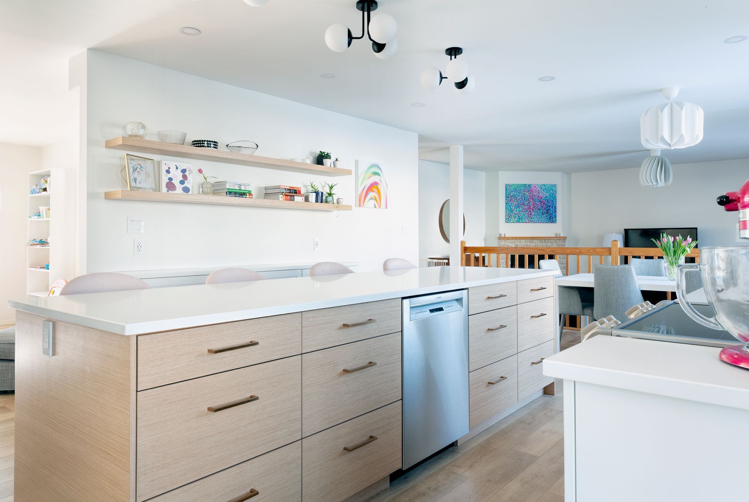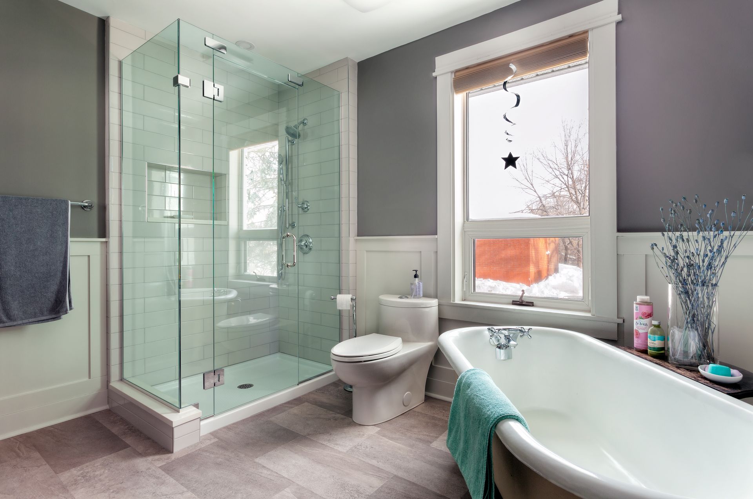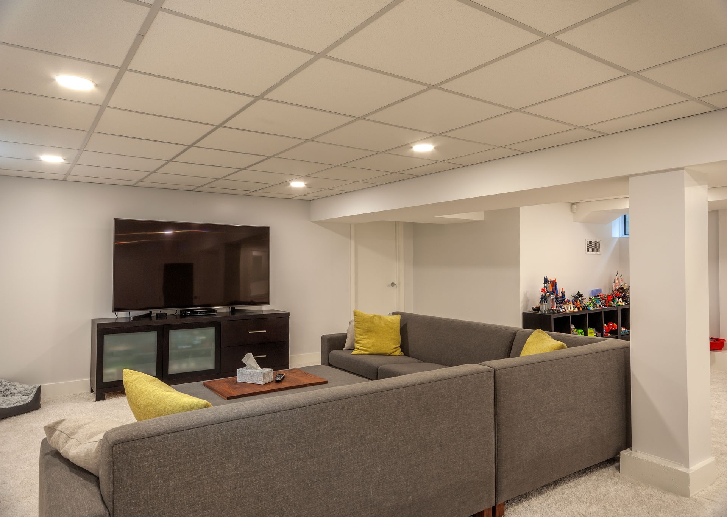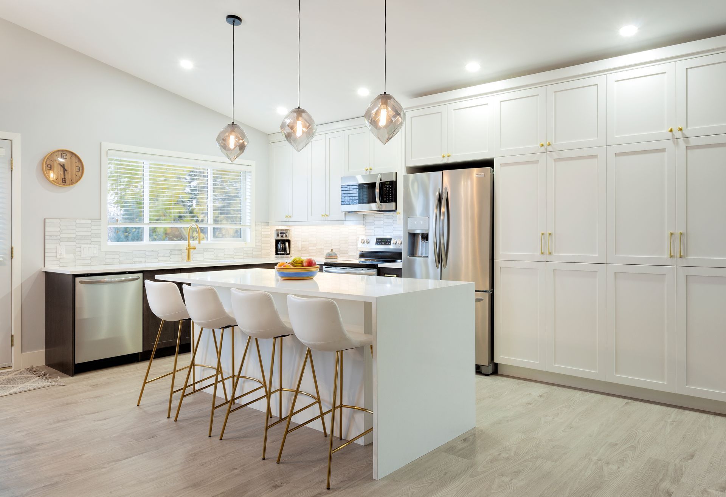The Impact of Kitchen Layouts on Home Functionality and Comfort
Choosing a kitchen layout is more than a design decision—it’s a pivotal moment in redefining how a home feels and works. The right configuration can shape daily routines, influence how people interact in the space, and even inspire newfound joy in cooking and entertaining. With so many layout options, understanding their unique dynamics and benefits can help ensure your kitchen renovation creates a space that works in harmony with your lifestyle. Here’s a closer look at how different kitchen layouts can enhance both functionality and comfort.
The Classic Work Triangle: Efficiency at Its Core
The foundation of traditional kitchen design is the “work triangle”—the deliberate arrangement of the sink, stove, and refrigerator to create a seamless workflow. This method underpins L-shaped, U-shaped, and galley kitchens, aiming to minimize movement between these essential points. When executed well, the work triangle fosters a sense of organization and efficiency: prepping, cooking, and cleaning happen with fewer steps and less clutter. The result is an environment that feels both functional and intuitive, making everyday tasks almost effortless.
Open-Concept Kitchens: Space for Connection and Flow
Open-concept kitchens reject barriers in favor of visual and physical flow. By favoring islands over walls, these layouts blend seamlessly with living and dining areas, allowing conversations and activities to cross from one space to another. For those who love to entertain or keep an eye on family while preparing meals, this openness encourages meaningful connection. The absence of walls also maximizes natural light, creating a sense of airiness that can make even modest spaces feel larger.
However, open-concept designs thrive on thoughtful storage and organization. Without walls to hide behind, cabinetry and islands become crucial in keeping messes at bay while ensuring everything remains within reach.
Galley Kitchens: Streamlined for Culinary Focus
Inspired by the efficient design of ships, galley kitchens arrange cabinetry and appliances along two parallel walls. This corridor-like setup minimizes walking distance between tasks and makes the most of limited width. Storage and counter space are optimized on both sides, while clear paths reduce distractions and improve focus.
A galley layout might be the answer for serious cooks or anyone craving a streamlined experience. The enclosed feel channels attention toward the task at hand. Still, lighting and strategic color choices are key to prevent the space from feeling too confined—ensuring comfort matches efficiency.
L-Shaped Kitchens: Flexible and Functional
The L-shaped kitchen is a favorite for its adaptability in small and large homes alike. By putting work zones along two adjoining walls, L-shaped designs free up floorspace and provide easy flow around the room. This layout naturally invites add-ons, like breakfast nooks or an island, without interrupting workflow. The angular configuration also promotes easy movement for multiple users—great for households where everyone wants in on the cooking action.
This versatility makes the L-shaped layout a canvas for creativity, encouraging clever storage solutions, display shelves, and personalized touches that transform utility into a warm, welcoming environment.
U-Shaped Kitchens: Abundant in Storage and Work Zones
U-shaped kitchens maximize every inch by lining three adjoining walls with cabinetry, appliances, and counters. This horseshoe configuration is perfect for ambitious cooking projects, offering generous preparation zones and ample storage at every turn. The layout naturally divides the kitchen into functional sections while keeping everything at arm’s reach, resulting in a workflow that feels both controlled and spacious.
A well-planned U-shaped kitchen can also act as a social hub; adding a peninsula or breakfast bar at the open end allows guests to join the cook without crowding the workspace.
Island Kitchens: The Multi-Tasker’s Dream
Introducing an island into almost any kitchen layout unlocks a new level of versatility. Islands offer extra prep space, casual dining spots, hidden storage, and even room for appliances or sinks. Placed strategically, an island can anchor the room—creating a natural gathering point for both family and friends.
Whether serving as a morning coffee spot, a kids’ homework station, or a host’s serving area, an island is an adaptable centerpiece. It encourages movement around the space and can deftly balance traffic flow with easy access to everything you need.
Crafting Your Home’s Heartbeat
Every kitchen layout comes with its distinct rhythm and harmony. The best choice aligns with how you live, how you entertain, and the daily rituals that make your house feel like home. Transforming your kitchen is as much about creating comfort as it is about improving function. Ready to discover the perfect layout for your renovation? Connect with the experts at TENTEN Kitchens to start shaping the space that truly fits your life. Your new kitchen isn’t just a renovation—it’s a reimagining of home itself.
